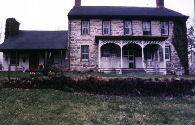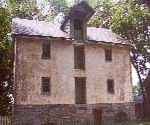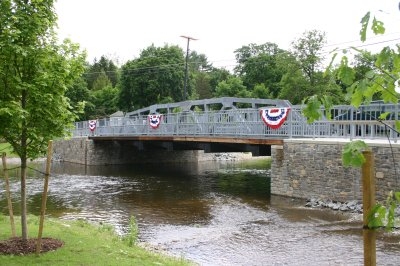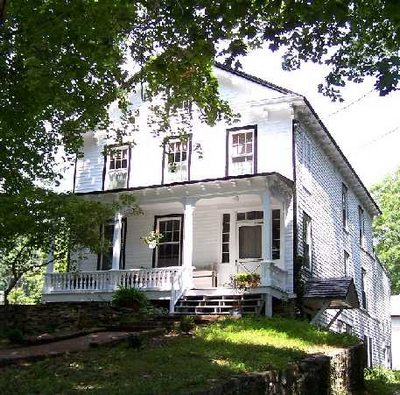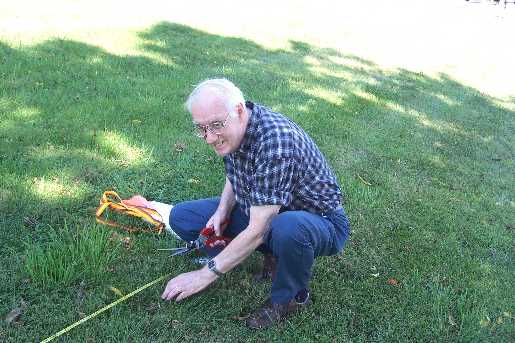Since my first visit to this quaint little village, in 1984, I have wanted to share its beauty, and its importance to the Shafer family, with the rest of the world. Now through the magic of the internet I am delighted to take you on a virtual tour of the village. Take your time and enjoy it's beauty.
Be sure to visit the Stillwater Township Historical Society's website for more details of the activities there.
Stillwater, in Sussex county, NJ. is where Casper (Schaeffer/Shafer) Shaver settled sometime after his arrival in Philadelphia, PA in 1738. At that time Stillwater was simply a location in the wilderness. His first home there was a cabin located near the river. It was made by carefully selecting the right size trees. Then each log was worked by hand, for a perfect fit, and then carefully assembled into the structure. Adding to the survival needs was the fact that this was Indian country. This presented some additional problems for the family. This humble abode, with a tree stump for a table, was replaced about 1750.
Now the family could move from the cramped quarters of the cabin into a large, two story home, made entirely of field stone, that he had built. This new home was built much higher, above the spring flood plain of the river. The cabin was moved to the left end of the house and reassembled.
Stillwater was a center of commerce. It was for a time, considered for becoming the county seat. But free land, donated by a wealthy land owner, for a court house in Newton, caused the switch to Newton as the county seat. The mill provided flour for the community. Additionally, Casper was one, of only a few, who were granted tavern licenses.
A virtual tour of the village of Stillwater.
From Newton, the county seat of Sussex County, follow Route 94 south and west, to Fredon. At the stop light in Fredon make a right turn onto Route 610. Of course, if you are coming from Blairstown you would turn left at the same stop light. Route 610 is considered to be the "new road" to Stillwater. We will see the "old road" a little later.
The first house you will see in Fredon is the John Coursen house on the right. Continue for several more miles on Route 610 to Stillwater.
Read more about "Coursen's Corner"and the family of John Coursen.
Continue straight past the intersection of the road to Swartswood Lake on your right. After a few more miles you will enter the village of Stillwater.
Just before crossing the bridge over the Paulins Kill River, to enter the village proper, you will see the "old road" coming down into the village. This was the original road into the village from Fredon. There are several houses in that area of special interest to the Shafer family.
At the top of the hill is the John Hill house built in 1850. It is also known as the "tenant house." It was built by Joseph Linn Shafer, Abraham's grandson by his son Nathan Armstrong Shafer.
Just below the Hill house is the Slave house. It was built about 1780 with a unique two-story porch on the front of the house which faces the new road, route 610. This house was used by Casper Shafer to house his slaves.
This house stands as a testament to how his slaves were treated. While some housed their slaves in inhumane conditions including being chained up in the basement, Casper provided a lovely two story home for his slaves.
Homes of William Armstrong Shafer and Robert Finley Shafer, sons of Abraham. They owned and operated Stillwater's wheelwright, blacksmith and shoe shops. They also rebuilt and operated the 1844 version of the Stillwater grist mill, after a fire destroyed the previous mill at that location.
Towards the foot of the bridge stands Grey Ledge, which was built about 1850 by William A. Shafer, Abraham's grandson by his son Nathan A. Shafer. This was also the former home of Hiram Beegle.
When I was in Stillwater, in November 2004, they were busy installing a new bridge over the river.
The new bridge being built is actually the third version built in the same location. The first was constructed of field stone. It was replaced with a trellis of girders in 1888. I am told that the bridge now under construction will be of the trellis design like it was in 1888. This picture taken in June 2005 shows the temporary bridge now in use.
Enjoy a picture of the 1888 bridge. The new bridge, now being built, is supposed to look just like this version when it is finished. Thanks to Bob Grabowsky for the picture.
This plaque was mounted under the steel girders of the 1888 bridge, in recognition of the bridge committee and the company which built the bridge. The same plaque will be mounted under the new steel girder bridge.
June 4 th, 2006 was a banner day in Stillwater. The new bridge was finally completed. It was opened officially with all of the fan fare that it deserved, including a ribbon cutting ceremony. No more stop light, no more road closed problems. A very happy day for all residents!
Many more pictures of the new bridge, and the day's festivities can be found at Stillwater Township Historical Society's website.
After crossing the bridge you will see on your left the miller's cottage, built about 1800. The extreme right hand portion was added within the past twenty years.
In July 2005, there is some concern that the miller's house might fall into the river, due to the amount of digging and vibration done by the workers to replace the bridge.
The original Grist Mill at this location, which was built in 1764 was destroyed by fire. It was rebuilt in 1844 by William A. Shafer and Robert F. Shafer. The mill was used from then until the 1950's when it's operation ceased. In 1970 it was patiently restored and repaired and used for over a decade until its operation fell victim to the high cost of liability insurance. Past operators include: A. D. Cornell, Victor Hendershot, and the McCords.
As I was traveling through Stillwater on July 15, 2005, I saw a man working on the masonry of the mill. I was intrigued, so I stopped to talk with Mr. Timothy Martin, a consummate stone mason and expert in the field of historic preservation. Mr. Martin had been employed by the The Ridge and Valley Conservancy to make some repairs on the mill. He was busy re-striking all of the lower level stone work. Not only was Mr. Martin an enjoyable conversationalist, but I noted that he was doing an excellent job. I went back on Saturday to see his completed work and found it to be beautiful. He pointed out that the upper area, which is covered in stucco, is of the same rock construction as the lower levels [See the area beside the mill sign]. On December 2, 1962 the Sunday Herald reported that "residents living at Stillwater at that time said the ramp up which the workmen wheeled the stone in wheelbarrows extended 500 feet from the building by the time the top rows of stone were reached." However, Mr. Martin thinks it was actually built utilizing the timber framing, probably from the inside out. I really don't know which method was used. Whether it was a ramp, or block and tackle, it was quite an impressive accomplishment!
The Inn, built in 1820 and was used as a public inn through the prohibition period. It was completely remodeled and elegantly restored in 1986. Today it is known as "Casa Maselli".
In 1860 this property was owned by Whitfield Schaeffer Johnson. His mother was the daughter of Abraham, his son was Senator William M. Johnson who compiled and published our book "Memoirs and Reminiscences".
The house was built in the late 1800's. Mr. McCord was a former college professor. He was working in the mill when he was accidentally killed about 1925. Mrs. McCord then owned and operated the mill from 1926 until 1954 when her miller retired and the mill was closed.
The Ellen Vass house was built about 1843. Ellen Vass kept goats and taught at the one-room school by the Water Wheel a little distance out of Stillwater. From this location farm equipment and other supplies were sold. Nettie Huff lived there from the 1920's until she died,in the 1960's, at age 92.
On your left stands the Casper Shafer house now owned by Augustus (Gus) S. Roof and his wife Elsie. There have only been three owners of this property. First the Shafer's owned it until 1874 when it was purchased by Dr. C. V. Moore. In 1904 Dr. Moore's son Emmett sold the property to Augustus Roof, who was the grandfather and namesake of the present owners, Augustus Roof and wife, Elsie.
The house was built about 1749 of field stone construction. Attached to the left end of the house is their cabin which was moved from its original location, near the river. A previous owner, Augustus Case Roof, Gus' grandfather was overseer of the poor in 1879. The present owner Elsie Roof, was the Township's Welfare Director from 1979 to 1989.
Across the street is the Rosenkrans/Woodruf Store and Post Office. Through the years, it has been used as various commercial establishments. It was built about 1840 as a private residence/general store and post office. This was one of several post offices that changed with the changing political condition.
On your right, there was an antique shop, which was built in 1888 as a private home, general store/post office. Local bit of historical -political trivia claims that as each administration took office, the new Postmaster was appointed and the location of the post office itself was also changed. This building now holds a gift shop.
Across the road is Whitehall. built about 1775 by Abraham Shafer. The first Township meeting was held there in 1825. It was sold to the Skinner family, who then sold it to Aline Kilmer, the widow and family of the poet Joyce Kilmer in the 1920's. Presently it is owned and occupied by Roy and Susan Knutsen who take justifiable pride in the lovely old house, landscaping, and trees.
Next is the Westbrook house which was built about 1877 by the Coursen's and Shafer's. Joseph Coursen lived there in 1860.
Opposite is the Garris General Store, which also serves as the post office. It was built by the Garris grandfather from Millbrook in 1876. He lived well into his 90's, and was the oldest Storekeeper and Postmaster in the State of New Jersey.
This was the home of Peter B. Shafer, Abraham's son. It is now the office of an attorney, Bill Vosper.
Peter's son was one of our civil war hero's, Alexander C. Shaffer. It was from this home that he was aroused from his sleep and summoned to duty. There is a chapter devoted to his adventures during that war in our book, "Memoirs and Reminiscences."
Opposite again, is the site of Peter B. Shafer's blacksmith shop built in 1835. He was the son of Abraham. The shop is now an antique auto restoration facility.
Further along, the Phillip Mackey house was built about 1850. It was also the home of Fred and Doris Hupp, both of whom made significant contributions to the Stillwater Township Historical Society.
This was the home of the Van Horn's for three generations, from the 1800's to the 1950's.
Next is the Celli house which was built in 1836. It was used as the Presbyterian Manse until 1894 when the minister, T. B. Condit, took ownership in lieu of salary owed. In 1863 his daughter Anne Marie founded and ran a parish school for 18 years, grades primary through high school .
On the corner stands The Presbyterian Church which was built in 1837 to serve a religious community dating back to 1769. The original edifice was located on the site of the present cemetery.
Across the road from the church is the Stillwater Academy, now a museum and home for the Stillwater Historical Society. It was built about 1842 and used as a school until 1908, when the one-room school was built. The building was sold to a patriotic group known as the Sons of America, which then sold it to Mary W. Dixon in the 1950's to be used as a library. In 1954, Charlotte Jones financed a new addition which added a large section to the right end of the building. This is a large kitchen and meeting room for the Stillwater Historical Society.
Adjoining the Academy is the present Presbyterian Manse which was built in 1850. The Presbyterian Church purchased the parsonage from the estate of Dr. C. V. Moore. The sale had a proviso that the building must be used as a manse or sold and the money returned to the original contributors.
Next along Route 521 towards Blairstown, there was a one room school house which was built in 1908. It was used as a school until the current township school was built in 1940. It is now a private home.
Further along the road is the house of Sarah Dennis. It was built in 1876 This was also formerly the home of Harold Garris.
Next, the Margaretta Roy Shafer house was built about 1840. Margaretta was the sister of Rev. Casper Schaeffer M.D. The house was once occupied by Dr. Edwin Landes, "a horse and buggy" doctor for over 50 years.
Jonathan E. Pierson was a master carpenter. He presumably built this house. Years later, this was the home of Mr. Lawrence Earl, who still resides at Stillwater. He was a builder himself.
Thamer Snover built the house just after he came home from the Civil War. He was a school teacher at the Academy, ( now the Museum building). When he was a teacher there, he taught first grade through high school. Sometimes as many as sixty students. He must have ruled with an iron hand. The upper class would hear the younger ones. They got their practice teaching early. After graduation, they could take a test and then get a school of their own
This house was likely built by, or for Mathias Johnson. In 1860 he was living in this house, with his wife Elizabeth. He was a "farm laborer".
Further along is the Stillwater Cemetery with the earliest grave dated 1748, marking the final resting place of Johan Peter Bernhardt, a German immigrant to Philadelphia who had retired to Stillwater with his three daughters.
The location of the original church was just inside this gate, on the right, as you look at this picture. The site is easily identified by the lack of graves in that area. [There is one grave there.] When the old stone church was demolished, its stones were used to erect the cemetery's stone wall enclosure. As you enter the cemetery you will see on your right the corner stone from the church. It is very faded with time, but you can still read the date 1771
Harry Smith, my dear friend and distant cousin, enjoys solving mysteries. One such mystery was the exact location of the old stone church, built in 1771. He is shown here preparing the site for the 2005 Walking Tour. Harry is an experienced dowser. He has used this gift to locate graves, foundations and of, course, water wells. In the fall or 2004 Harry looked for and found the exact location of the stone church foundation. He was very surprised to learn of a second foundation superimposed one on top of the other. This is the foundation of the much older log church which was built about 1747. The log church was then used until 1771 when the stone church was completed.
This picture shows the drawing that Harry made of the foundations. The older building, the log church measured 25 feet by 38.5 feet. the later building, the stone church, measured 35 feet by 41.5 feet. Harry was assisted in the preparation of the site for the walking tour by Judy Massardo. Judy provided these great pictures. Thanks!
Nearby, set further back from the road, is the John George Wintermute house which was built in 1755.
Located close the road is the Peter Wintermute house. It was built about 1791. It was once Bonnie Brook stock farms.
This concludes our walk through the old village of Stillwater. I hope you have enjoyed it! I have intentionally focused on the old, historic buildings of the town. There are only a couple of modern houses in the village, and there is a modern bank building across from the church.
Two things gave me the idea for this web page. First, was going for a delightful "walking tour" led by Elsie Roof, in 2001. The second was a pamphlet that I received a copy of, which contains the following note:
I would like to thank Elsie Roof, Tina Keppler, Nan Horsfield, and Judy Massardo for their valuable assistance in accomplishing this project. I hope you enjoyed seeing it as much as I did developing it. abs
